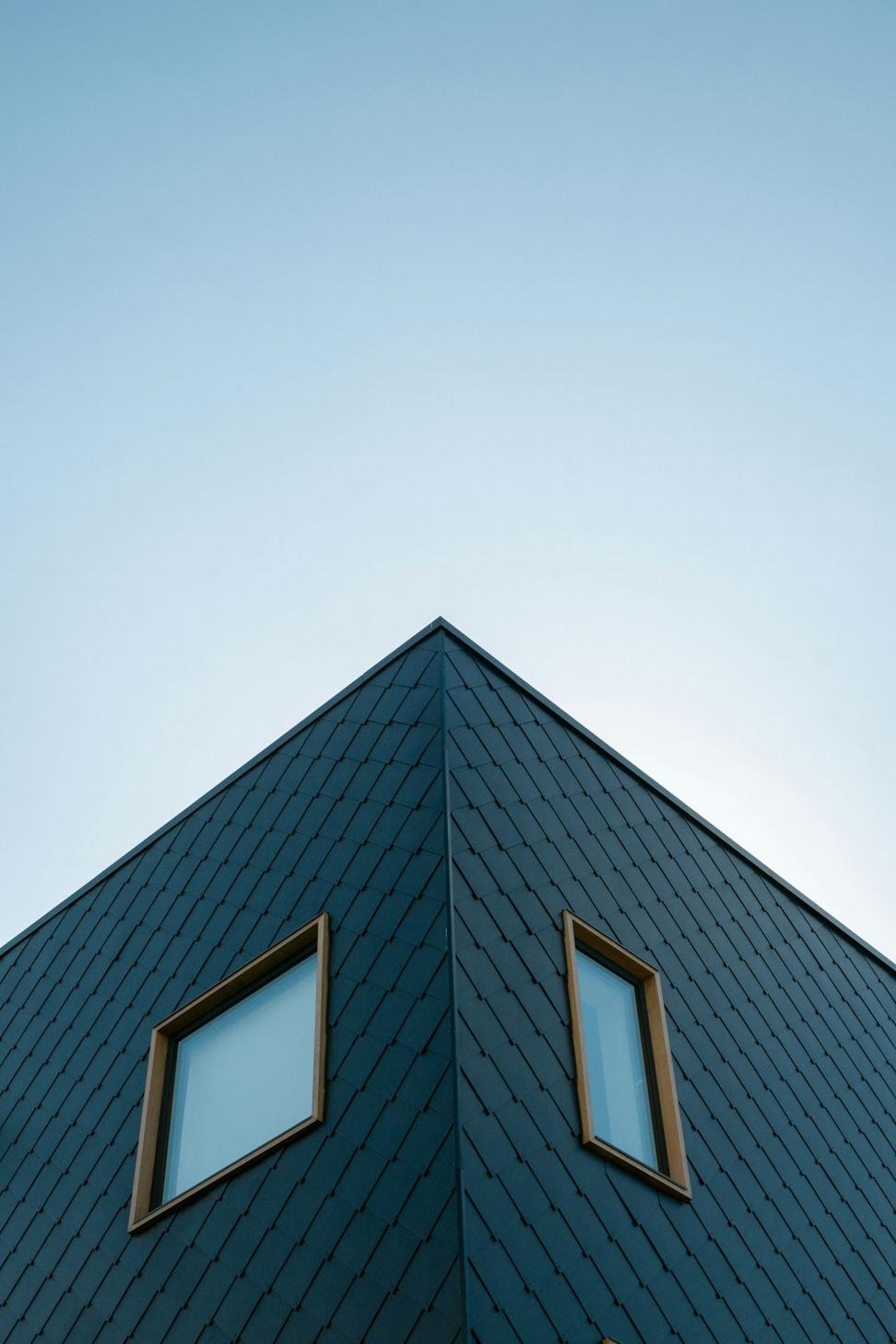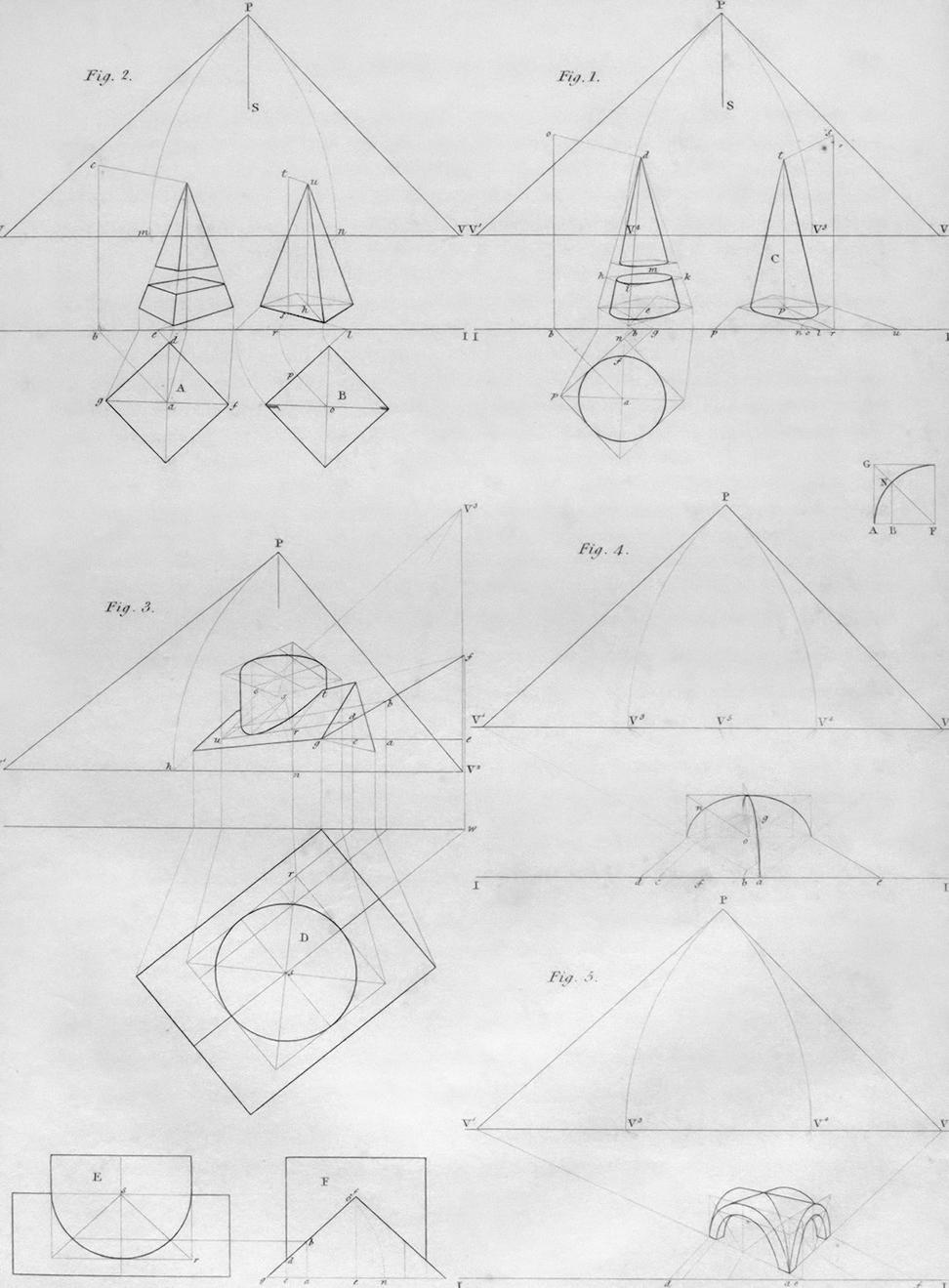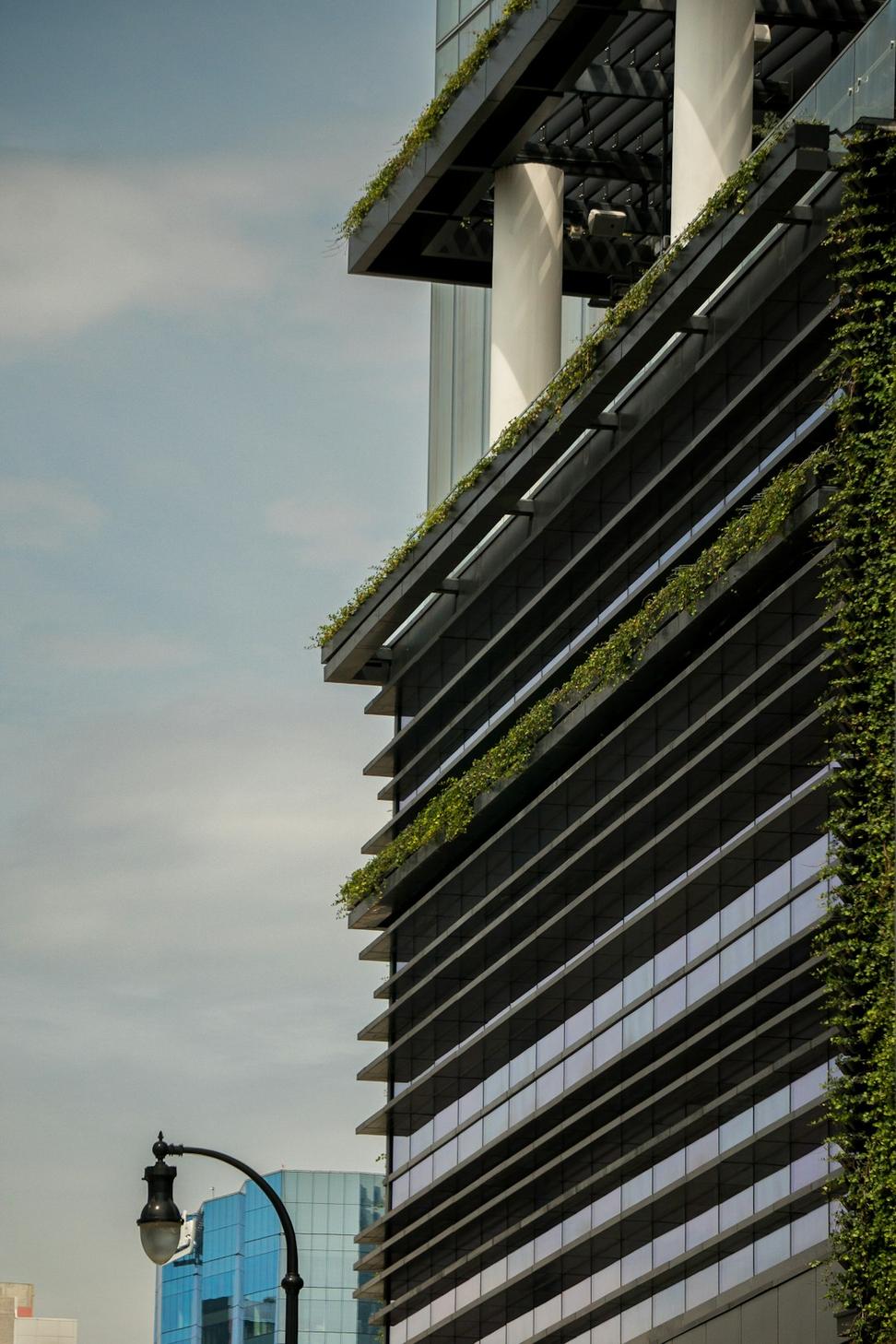
Where Innovation Meets Natural Harmony
We're crafting spaces that actually make sense—buildings that breathe with their surroundings instead of fighting against them. Toronto's landscape deserves better than cookie-cutter designs.
Riverdale Green Commons
A mixed-use development that's brought 47% more green space to the neighborhood than the old industrial site ever dreamed of. Real community gathering spots, not just lobbies.

