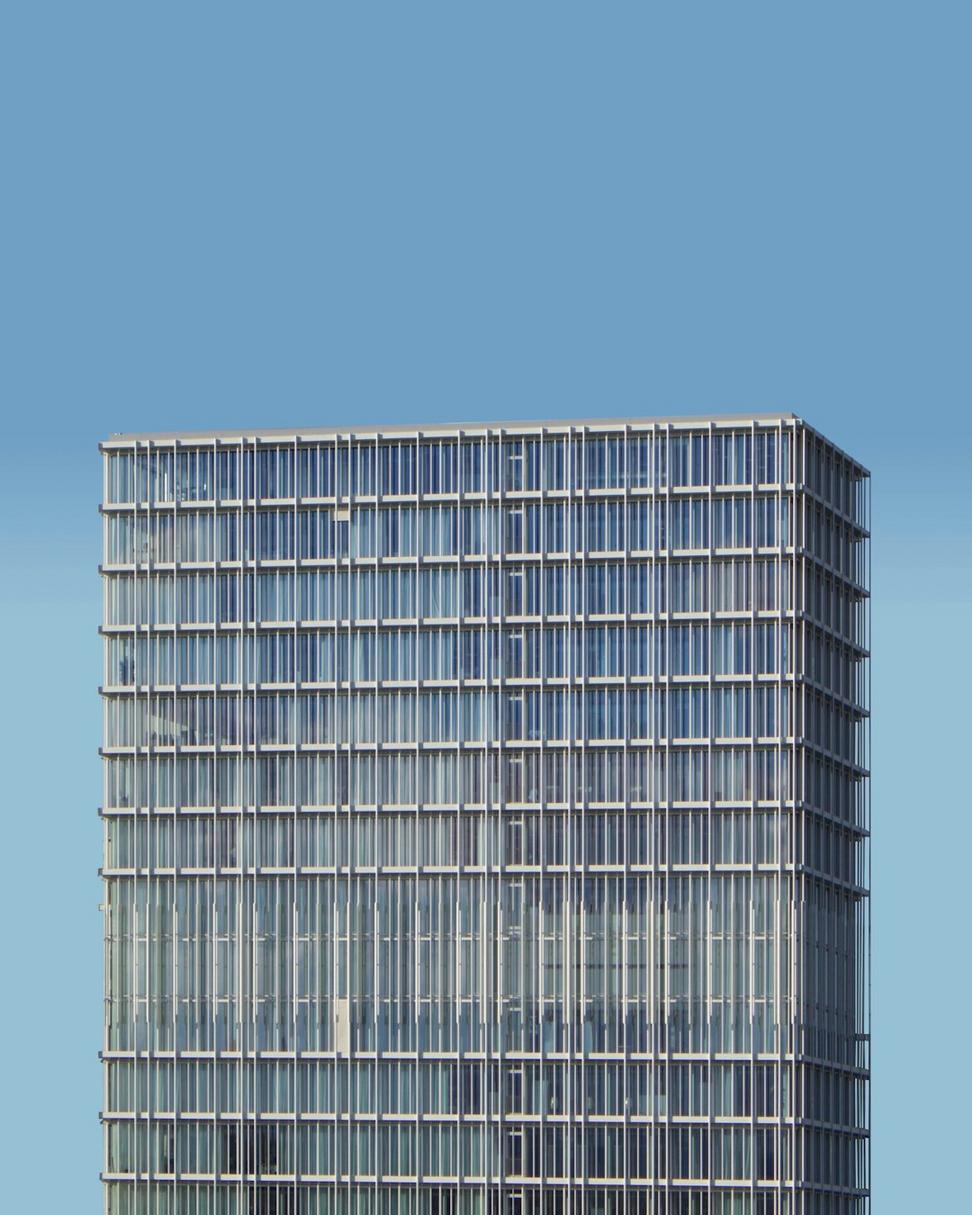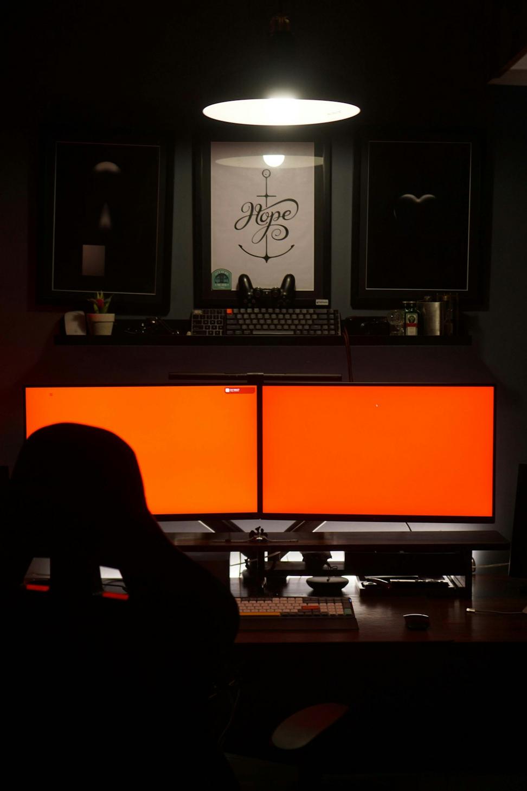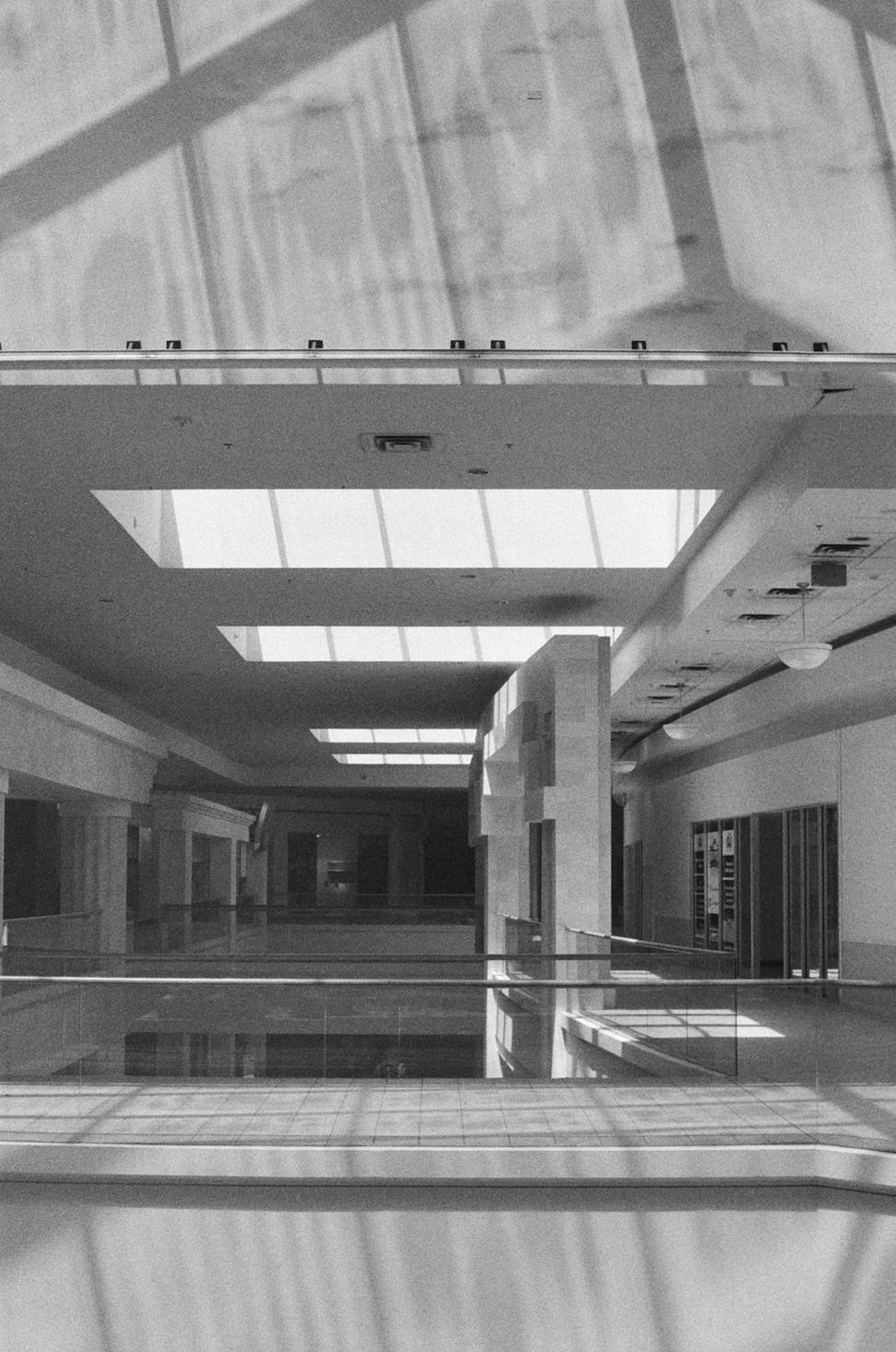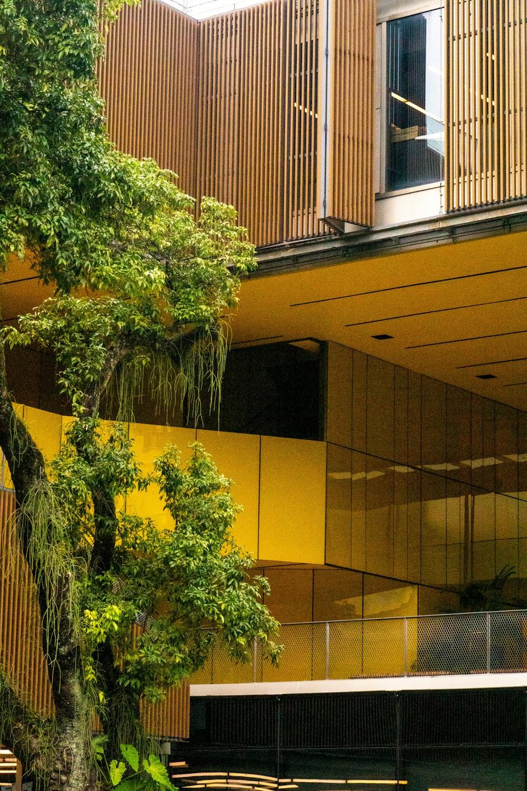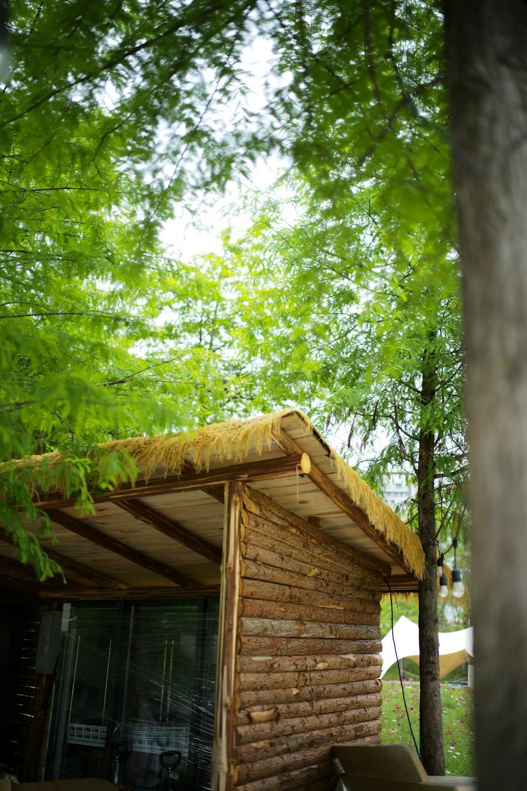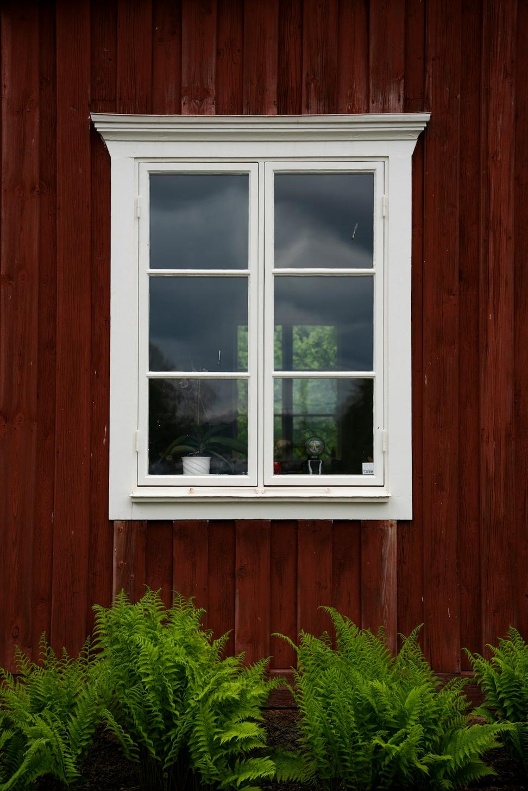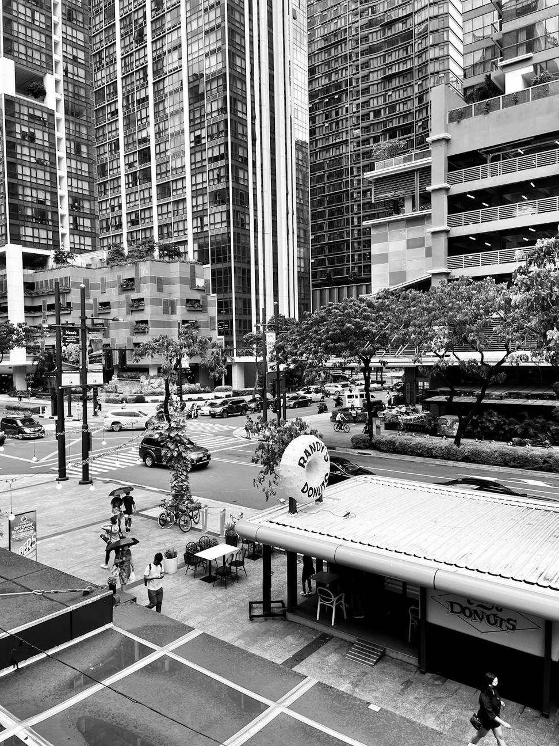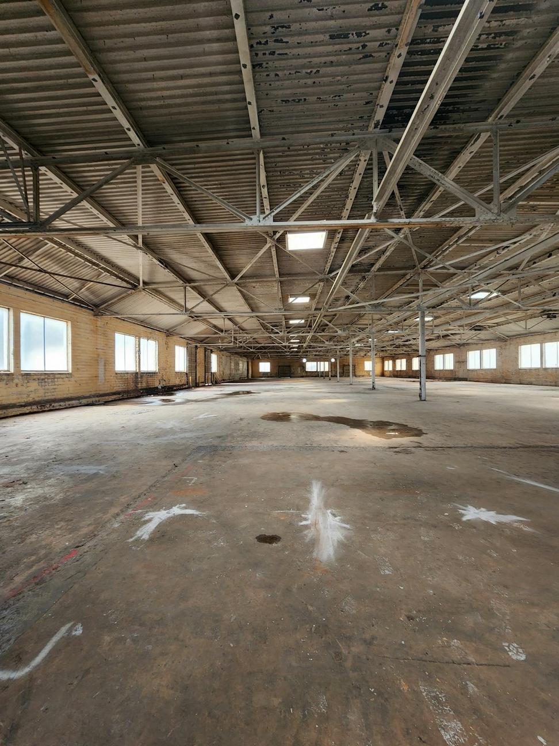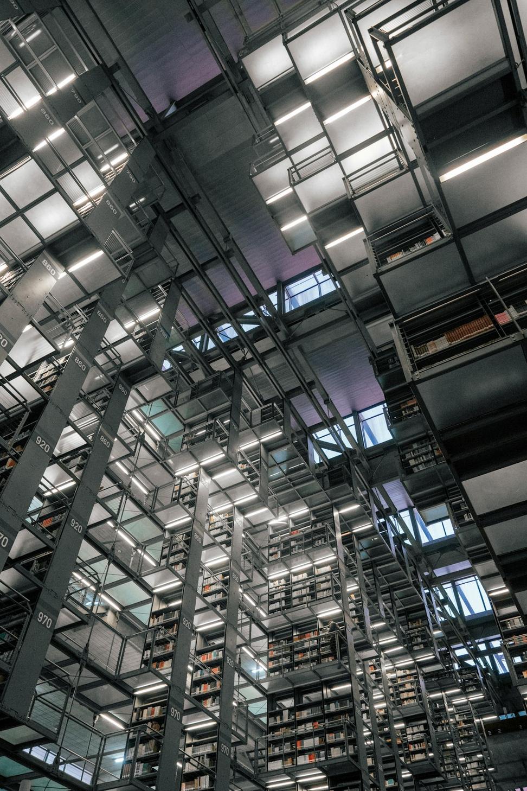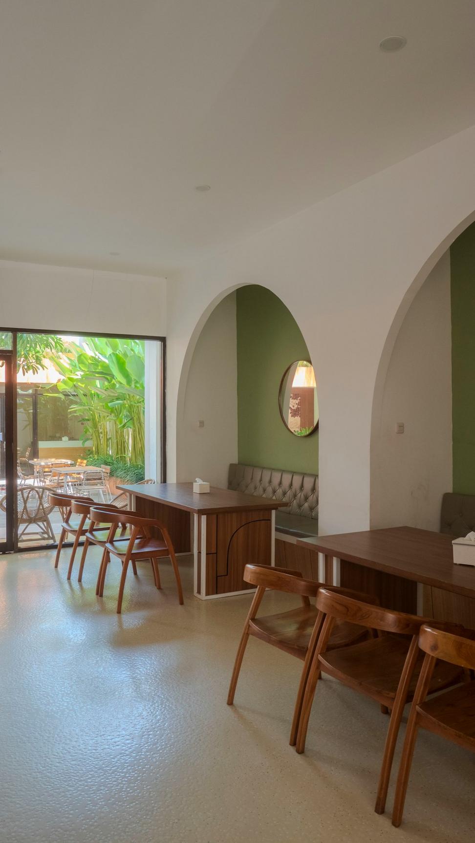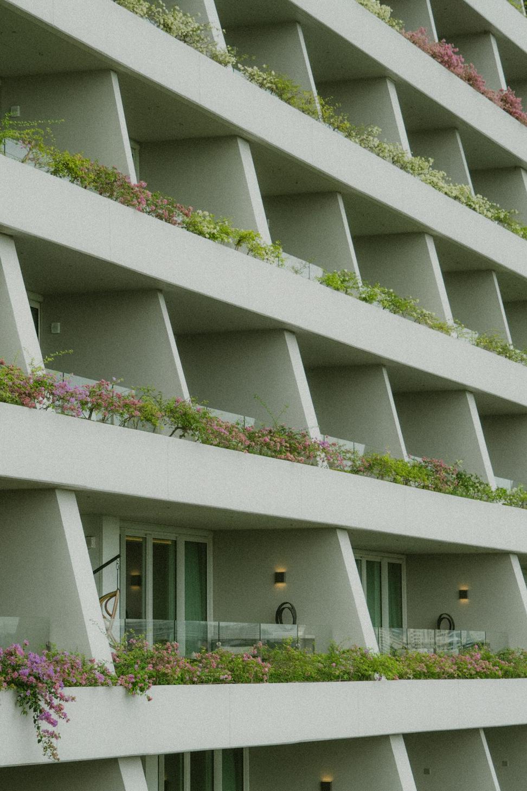
Riverside Terraces
Mixed-Use Urban Living
Honestly, this one pushed us in ways we didn't expect. The city wanted density, the neighborhood wanted character, and we needed to make it actually sustainable - not just slap some solar panels on top and call it a day.
127
Residential Units18m
Timeline (months)68%
Energy ReductionLEED
Platinum CertifiedKey Features:
- Integrated green roof system with community garden
- Passive solar design reducing HVAC load
- Rainwater harvesting for irrigation
- Ground-floor retail with local businesses
